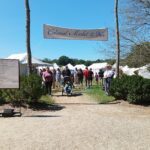 This week, I am continuing my backyard series. If I drive a few miles to the end of the main road that passes our neighborhood, I can see Mount Vernon, the home of George Washington, across the Potomac River. Several years ago, Dave and I, along with other members of the 7th Virginia, slept in our tents on the lush green lawn of this colonial estate. There was nothing like waking up to the early sunrise and gazing out over the river. Now, my view is from the other side, looking at the mansion perched on its hill above the river.
This week, I am continuing my backyard series. If I drive a few miles to the end of the main road that passes our neighborhood, I can see Mount Vernon, the home of George Washington, across the Potomac River. Several years ago, Dave and I, along with other members of the 7th Virginia, slept in our tents on the lush green lawn of this colonial estate. There was nothing like waking up to the early sunrise and gazing out over the river. Now, my view is from the other side, looking at the mansion perched on its hill above the river.
On Saturday, we crossed the Potomac, the long way around (over the bridge) since we don’t have a boat, and stepped back in time for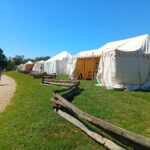 the 18th-century Colonial Marketplace. There was an impressive collection of artisans on display: pottery, clothing, woodworking, jewelry, glass, an old-fashioned apothecary, soaps, weavers, printers, ropemakers, and so on. Anything you needed was available, even an astrologer to tell your fortune. It was great fun! I love finding events like this.
the 18th-century Colonial Marketplace. There was an impressive collection of artisans on display: pottery, clothing, woodworking, jewelry, glass, an old-fashioned apothecary, soaps, weavers, printers, ropemakers, and so on. Anything you needed was available, even an astrologer to tell your fortune. It was great fun! I love finding events like this.
Everyone knows at least a little bit about George Washington, so here are some fun facts about Mount Vernon, the home of America’s first president.
-The mansion began life as a one-and-one-half-story farmhouse built in 1734 by George Washington’s father, Augustine. Wee George was two years old at the time. In 1741, his older brother, Lawrence, inherited the property and lived there until he died in 1752. Before he inherited the house in 1761, Washington leased it from his brother’s estate. And though he did not yet own the property, George began expanding the home by raising the roof a full story. Then, in 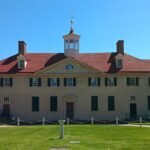 1774, he added the north and south wings we see today.
1774, he added the north and south wings we see today.
-The mansion is not symmetrical, though the 1774 plans Washington drew show a symmetrical building. A stairway built in 1758 forced the door to be moved to the north so it does not align with the cupola.
-Its dimensions dwarf most other homes in colonial Virginia at almost 11,000 square feet. That’s ten times the size of the average home. Most of those ranged between 200-1,200 square feet. Many of these houses would fit inside the New Room, the last room Washington added to the property. This grand two-story room was designed in the latest style to provide an impressive entertainment space.
-Elements of the earlier house still exist. The siding from the 1758 renovation was not removed and is visible in crawl spaces and other hard-to-reach areas where it has been protected for over 200 years. The original shingles of the 1770s roof, which was covered by the piazza, still exist. Since the large porch, or piazza, was added only a year after the previous work, these shingles still bear their bright red color.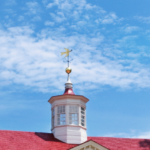
-The weather vane on the cupola is shaped like a dove of peace. Washington commissioned the design while presiding over the Continental Congress in 1787.
-While the mansion appears to have been built of stone, it is actually wood. Workmen notched the face of the planks and then beveled the edges to give the appearance of stone blocks. The walls were then painted with oil paint and sand thrown against the wet paint to provide a coarse texture. This is a process known as rustication.
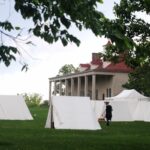 -One of the most iconic features of the house is the two-story porch facing the river. Our tent was just in front of it when we were encamped on the lawn with the 7th Virginia Regiment. Designed by Washington, it was rare to see such a façade on a private residence during that time.
-One of the most iconic features of the house is the two-story porch facing the river. Our tent was just in front of it when we were encamped on the lawn with the 7th Virginia Regiment. Designed by Washington, it was rare to see such a façade on a private residence during that time.
-It is reported that in the year 1768, Washington hosted 677 guests, many of whom he did not know personally.
-The home remained in the Washington family until 1858 when the Mount Vernon Ladies Society bought the house and 200 acres surrounding it to save it for posterity after they convinced John Augustine Washington III to sell.
In keeping with my theme of backyard adventures, when we lived on the Eastern Shore of Virginia, we drove down to Arlington Chase near Cape Charles. This was the home of the Custis family, the first husband of the future Martha Washington. I feel we have come full circle.
I love finding connections. Don’t you?
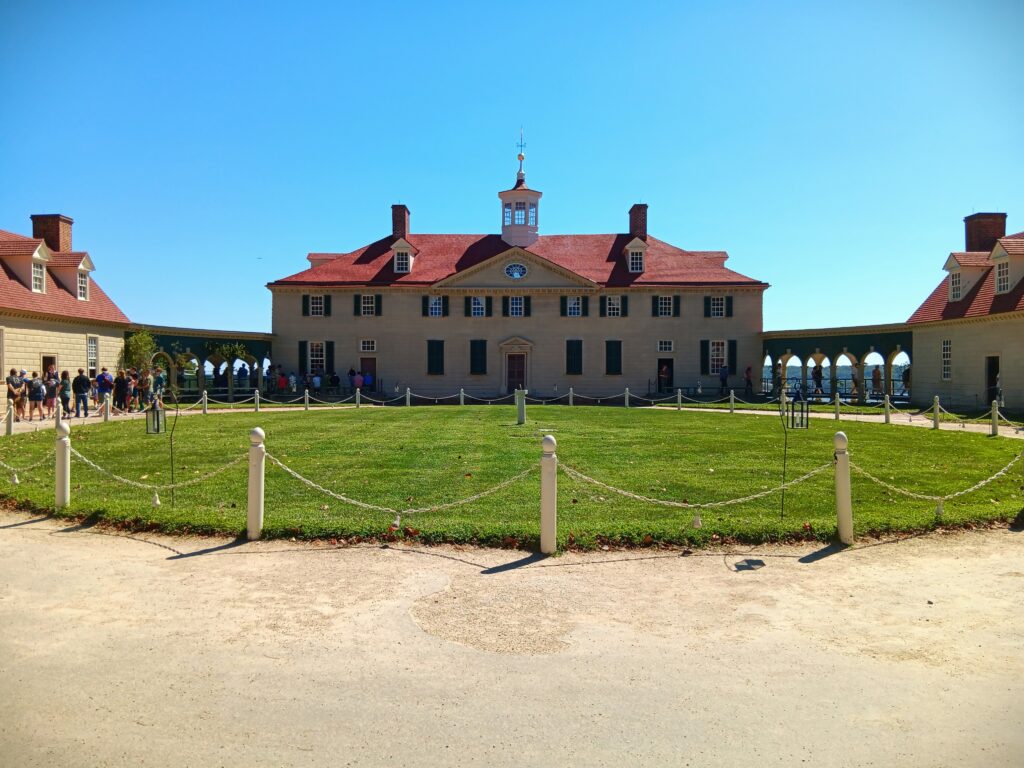
Great summary of the house. When I visited the interior of the house was the focus. Glad to add the historical construction of it to my understanding.
Thank you, I’m glad you enjoyed it.
Another great article Carol. They are always entertaining and informative. Keep up the great work.
Thank you! Glad you enjoyed it!
Another great article, always entertaining and informative. Keep up the great work.