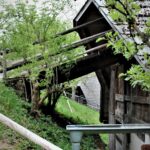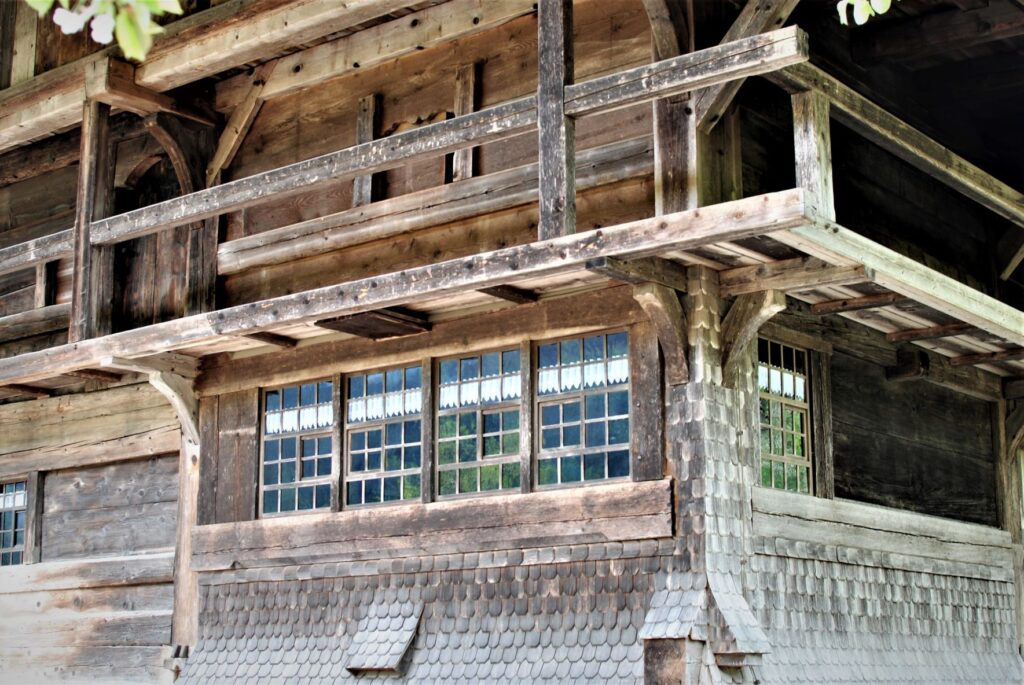When someone says “Black Forest,” what springs to mind? Black Forest cake? Cuckoo clocks? Well, you will find those in plenty and many quaint villages of half-timber houses. But Dave and I stumbled upon a living-air museum, and our plans for the day changed.
We went to Colonial Williamsburg as often as possible when we lived in Virginia. We loved strolling down the streets, partaking in the taverns, and learning how people lived in the past. So finding this gem in Gutach was a delight. It opened in 1964 and represents farm life in the area in the 17th and 18th centuries. This week, I will focus on the structures themselves and delve into how people lived in a future post.
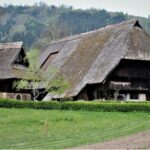
The dream started with the Vogtsbauernhof, the original farm and the only one still standing on its original site. Built in 1612, this house represents the style typical of the Gutach area and still stands in its original form, containing many of the elements of the class.
While the homes in each region of the forest have slightly different features, they have much in common. The different variations were driven by geographic characteristics like steep hillsides and local weather conditions, such as cold and snow. The houses were of post-and-beam construction and were multi-storied, housing people and animals together. Typically, the people raised cattle and other farm animals that were housed on the ground floor, while the family shared one or two levels above. The uppermost floor was for grain, feed storage, and farm equipment. It is surprising to think of those items on the upper level, but the houses backed onto steep hillsides, and ramps led from the hill to the large doors of the building.
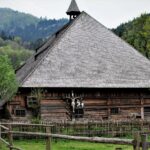
Many buildings were covered with rye straw as a roofing material. However, this was not available in some regions, and those houses were clad in wooden shingles. The eaves came over and beyond the home, creating extra space beneath. Sometimes, the spring ran through these covered areas for year-round access to fresh water without going out into the elements. Laundry and other tasks were done beneath the overhangs.
Hippenseppenhof, erected in Furtwangen in 1599, is the oldest known house of the Black Forest style. These structures were known as byre-dwellings, with barn and living quarters making up the ‘house.’
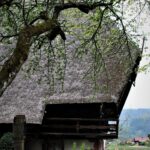
The Lorenzenhof, built in 1608, is typical of houses along the Kinzig river with a stone basement filled with stalls and timbered upper floors housing a parlor and sleeping chambers. In this case, most farm equipment was stored in an adjacent structure.
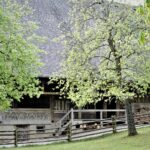
The Falkenhof, dating from 1737, near Freiburg, remained in use as a farm until 1976. The massive roof covers the balconies, allowing additional protected space.
The early Hotzenwald people protected themselves from the elements by constructing steeply pitched rooflines running almost to the ground. The house was then erected underneath, which created corridors that provided a layer of insulation around the inner living spaces. It also created protected workspaces, as a sort of house within a house. The example here dates to 1756.
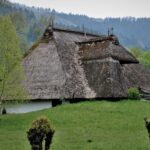
The Schauinslandhaus was built perpendicular to the hillside and had the entrance placed on the short side. The roof is steeply pitched to cope with vast amounts of snow. It is characteristic of smaller farms.
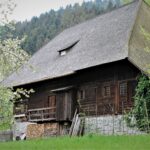
While they were residences, these buildings were efficient at meeting the needs of daily life for those living in them. Stay tuned for more later about everyday life in the rugged mountains of the Black Forest.
